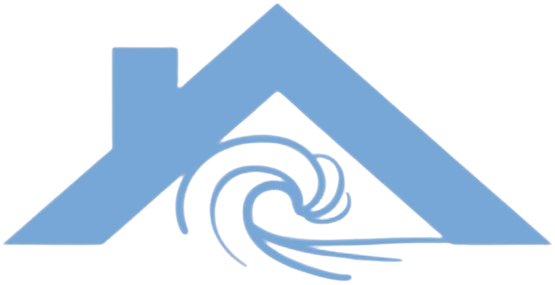Kitchen Design & Layout Planning in Leland NC
Call us Today 910 612-8375
Turn Your Kitchen Vision into a Beautiful, Functional Reality
A great kitchen starts with a smart, efficient design. At BlueWater Services LLC, we specialize in kitchen design and layout planning in Leland, NC, helping homeowners turn outdated or awkward kitchens into stylish, practical spaces that enhance daily life. Whether you’re building your dream kitchen from scratch or reconfiguring your current layout, our team brings experience, creativity, and precision to every step of the process.
🎯 Why Kitchen Layout Planning Matters
✅ Maximize Every Square Foot
We create layouts that improve flow, reduce clutter, and make cooking, dining, and entertaining easier.
✅ Function Meets Style
You’ll get a space that not only looks incredible—but also works efficiently for your daily routine.
✅ Avoid Costly Mistakes
Good planning saves money by minimizing delays, misaligned cabinets, or appliance clearance issues.
✅ Increase Home Value
A well-designed kitchen is one of the most appealing and valuable upgrades you can make.
🔨 What’s Included in Our Kitchen Design Services
Space Measurement & Evaluation
We measure your current space, identify limitations, and explore expansion options if needed.
Custom Layout Development
We design around your lifestyle—whether you want open concept, U-shaped, galley, or L-shaped.
3D Renderings & Floor Plans
See your future kitchen before we build it with visual mockups and clear floor plans.
Work Triangle Optimization
We follow proven design principles to ensure efficient placement of your stove, sink, and refrigerator.
Cabinet & Storage Planning
Maximize vertical space and storage with custom cabinet configurations, pantries, pull-outs, and islands.
Lighting & Electrical Layout
Design lighting placement for task, ambient, and accent layers, plus outlet and switch planning.
Material & Finish Selection Assistance
From tile to countertops to paint, we help you match style, function, and budget for every finish.
Appliance Integration
Ensure seamless fit and function with cooktops, wall ovens, hoods, and built-in refrigeration.
Permit-Ready Plans
We prepare architectural drawings and specs ready for permit submittals in Leland and Brunswick County.
🏘️ Kitchen Design Services for All Leland Neighborhoods
Whether you’re upgrading a home in Brunswick Forest, remodeling a kitchen in Compass Pointe, or building new in Mallory Creek or Westgate, our team provides personalized layout planning that works for every square foot.
We understand local styles, permitting processes, and what Leland homeowners are looking for—blending modern convenience with Southern charm.
💬 FAQ – Kitchen Design in Leland, NC
Do I need a design before starting a remodel?
Yes. Good design planning avoids mistakes, speeds up the build, and ensures you’re happy with the final result.
Can you reconfigure my kitchen’s footprint?
Yes! We can remove walls, expand into dining/living spaces, or reposition appliances for better flow.
Do you offer 3D kitchen previews?
We sure do. Visual renderings help you feel confident before construction begins.
Can I use my own appliances or finishes?
Absolutely. We can design around what you already own or help you source new selections.
Will you help with HOA or permit approvals?
Yes—we handle all permitting and coordinate with local officials to keep your project on track.
📞 Let’s Design the Perfect Kitchen Together
Ready to reimagine your kitchen layout? Contact BlueWater Services LLC for expert kitchen design and layout planning in Leland, NC—from initial concept to permit-ready plans and construction.
Services
Remodeling
Exterior Painting
Install Flooring
Paint Indoors
Repair Flooring
Tile Work Installation


